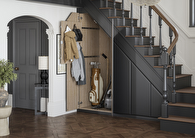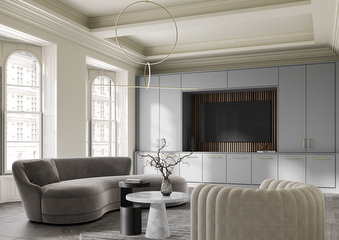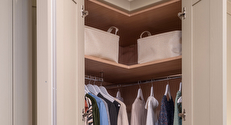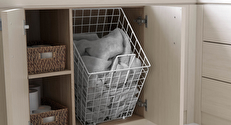
Five ways to reclaim unused space in older properties
Older properties are full of character, from high ceilings to unconventional layouts, but these features can also make furnishing and organising tricky.


If you've recently bought a property or are designing a self-build, you're probably envisioning how you can make the space work for you and your family. Some homes need minor adjustments while others need more drastic structural changes.
Homeowners have been ripping down walls to create modern, open-plan living spaces for years. But what does this offer and why have properties with fewer divides become so popular? Here are some of the main benefits of open-plan living.
Knocking down walls, or designing a space without them, maximises the square footage available for use. Even if this isn't a lot, the illusion of space created by open-plan living can make your home feel much larger than it really is.
With larger spaces rather than individual rooms, more of your property's floorplan can be used efficiently. Combining kitchen and dining spaces could give you more room for a striking dining table or kitchen island. Opening your living room could free up space for a more extravagant sofa.
Ultimately, you'll have more flexibility with furniture placement without the usual restrictive four walls. With considered choices and smart positioning, you should be able to maximise functionality while maintaining a spacious, open feel.
If you appreciate natural light streaming through your home, this could be one of the most persuasive benefits of open-plan living. In the UK's often dark and dreary climate, making the most of available sunlight is key.
Removing walls enhances the rays coming through windows and skylights and disperses them across wider spaces. This can make your living areas feel more inviting, airy and uplifting. It may even reduce the need for artificial light, helping to curb your energy usage, too.
Natural light also gives the illusion of more space and a greater feeling of flow between zones. Unbroken sightlines encourage a sense of continuity and can bring multi-functional spaces together, whatever their purpose.
Modern, open-plan living is inherently social. Removing physical barriers tends to break down psychological barriers, fostering a greater sense of togetherness with family members and guests.
If you like to host dinner parties, family gatherings and other social events, open spaces are useful for encouraging interactions. Open-plan kitchens and dining areas allow cooking and conversation to happen simultaneously, without leaving you or your guests feeling cramped and isolated.
For parents, there are even benefits for family time. With clear lines of sight, you should be able to cook dinner or prepare packed lunches while keeping an eye on the little ones.
Minimalism is a trend that's bigger than it's ever been. It's finding its way into fashion, lifestyles and interior design. If you like uncluttered spaces and clean lines, open-plan living lays the perfect foundation for this aesthetic.
Less wall space and fewer corners limit the need for unnecessary furniture and 'floor fillers'. Instead, you can focus on essential, quality pieces that allow you to strike a balance between practicality and simple yet elegant style.
Keeping clutter at bay is crucial for perfecting the minimalist look. Our fitted furniture range integrates seamlessly into living spaces, allowing you to maximise hidden storage and the use of awkward spaces. Browse our collection to help remove chaos and clutter alongside your open-plan living area ideas.
With an open, empty space, you've got a blank canvas to create the perfect home environment for you and your family. Zones can be defined by rugs, colours, lighting and furniture arrangements rather than walls. You can create harmony or contrast. The design possibilities are almost endless.
The adaptability of open-plan living helps you transform spaces to suit your needs. It can also evolve as you do, helping you enjoy your home for many years or decades to come.
At Hammonds, we turn dreams into reality to help you live better. We can help with design inspiration, custom-fitted furniture for your living spaces and more. Book a free design visit today for a personal consultation with one of our experts.

Older properties are full of character, from high ceilings to unconventional layouts, but these features can also make furnishing and organising tricky.

Attics are often treated as overflow storage.

Starting your day in a calm, organised bedroom helps everything else fall into place.
Whether you have an exact vision in tow, or are just at the beginning stage of your home renovation, we have heaps of inspiration for you to get stuck into.
Find a wealth of design tips, trends and inspiration in the pages of our brochure, magazine and on our blog. Our experts are always ready to help you create dream home, pop in store or book your free design visit for experts to help on bringing your vision to life.